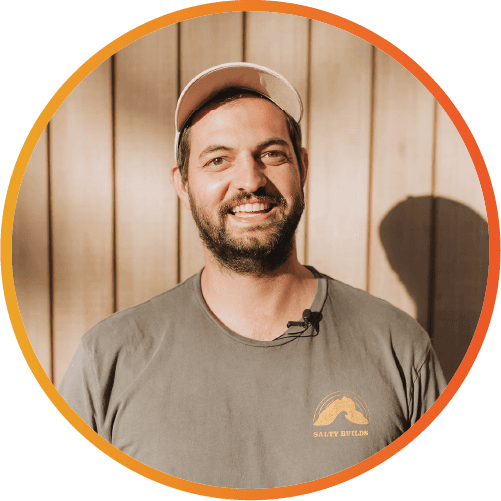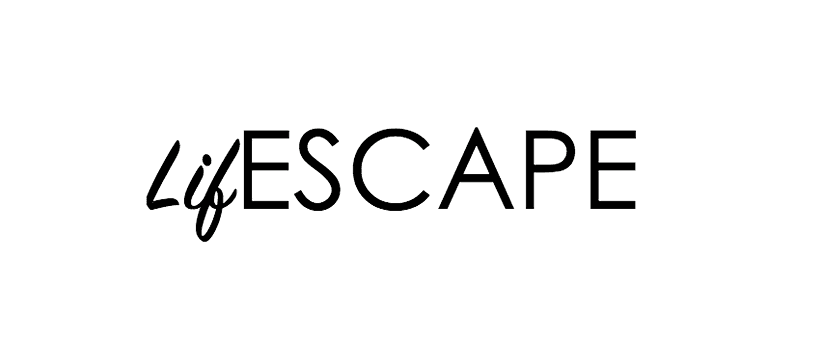Discover how Salty Builds revolutionized their tiny house designs, reducing design time from 1 week to 1 day with our 3D Tiny House Designer businesses.
"Prior to using the 3DTHD software, I would spend hours and hours designing in Sketch-Up. I had some base files which I could use as a starting point but any alterations would take me hours. From there, I would get a contractor through Fiverr to generate drawings and plans. It would take weeks, but now can be done in an hour or two. Game changer."
🤝 Meet Tiny House Builder - Salty Builds
Salty Builds is based in the beautiful Byron Bay, Australia. The enthusiastic team is led by the energetic Dave Wilkinson, who’s passionate about building sustainable, affordable and beautiful tiny homes!
Dave and his team have built a number of cabins and tiny homes on wheels since we connected 3 years ago, including their popular:
Weekender Cabin
Flat-Pack Aframe Cabins
Plus their take on our:
Weekender Cabin

A-frame Cabin

🤔 The Challenge
Using a slow design software not optimised for tiny house design or quick revisions.
Spending hours if not weeks on the design stage instead of building or growing his customer base.
The bottleneck between communicating the design between his freelancer and getting plans drafted up to build off and communicate with his team.
Before making the switch to 3DTHD Business, Dave had a frustrating experience working with Sketch Up to create quick design concepts, specifically for quoting projects for new clients.
“I'm finding it difficult to use a design software that isn't optimized for tiny house design or quick revisions.
This means I'm spending countless hours on the design stage, which takes me away from building and growing my customer base. It's frustrating because I know I could be making more progress if I had the right tools.
Additionally, I need to communicate the design with my freelancer and getting plans drafted up to communicate with my team.
It's a slow process that makes it difficult to move forward. I know I need to find a way to overcome these challenges and streamline my workflow to grow my business".
For Dave, the biggest inhibitor slowing him down was that he had to create custom 3D models of every project and manually draft plans for his team holding him back from doing what he knows best - building!
💡 The Solution
Using 3DTHD Business as his design AND drafting tool makes Dave's design process so much faster.
Instead of spending hours on a basic concept to quote for a client. He now spends just 2 hours drawing up a design in the software, using our easy drag-and-drop system using preset components made specifically for tiny homes.
"Instantly generating plans from a drag and drop designer is just everything.
I can now confidently tell a client I'll have them a concept set or drawing and plans the following day.
The 3D Tiny House Design Software really helps me get back on track!"
Since using 3DTHD Business, Dave saw five key benefits that improved his workflow:
Faster Design Process:
The software enables Dave to design and draft a basic concept in under an hour, saving valuable time, and allowing for him to take on more projects and increase revenue.
Quicker Turnaround Times:
Drafting up plans takes a click of a button and less than 30 seconds, which means that Dave can better spend his time quoting up the design and sending it to his client the following day, rather than manually drawing plans until late in the night.
Easy To Use Software:
With the drag-and-drop system and preset components made specifically for tiny homes, Dave can easily design and create his own models without the need for extensive training or watching hours of tutorials.
Increased Plan Accuracy:
Using the software eliminates the possibility of human error, as the plans are created and drafted in a precise digital format. This results in more accurate designs, reducing the need for costly rework or revisions.
Improved Communication:
The software's 3D capabilities allow him to create detailed, visual representations of his designs. This makes it easier for clients to understand the final product, resulting in better communication and fewer misunderstandings.
🏆 The Results
Salty Cabins - Cabin 24

Salty Builds - Cabin 30

Ready to transform your tiny house designs like Salty Builds did?
Explore the powerful tools that turned their week-long process into a 1-day masterpiece with 3DTHD Business.


















