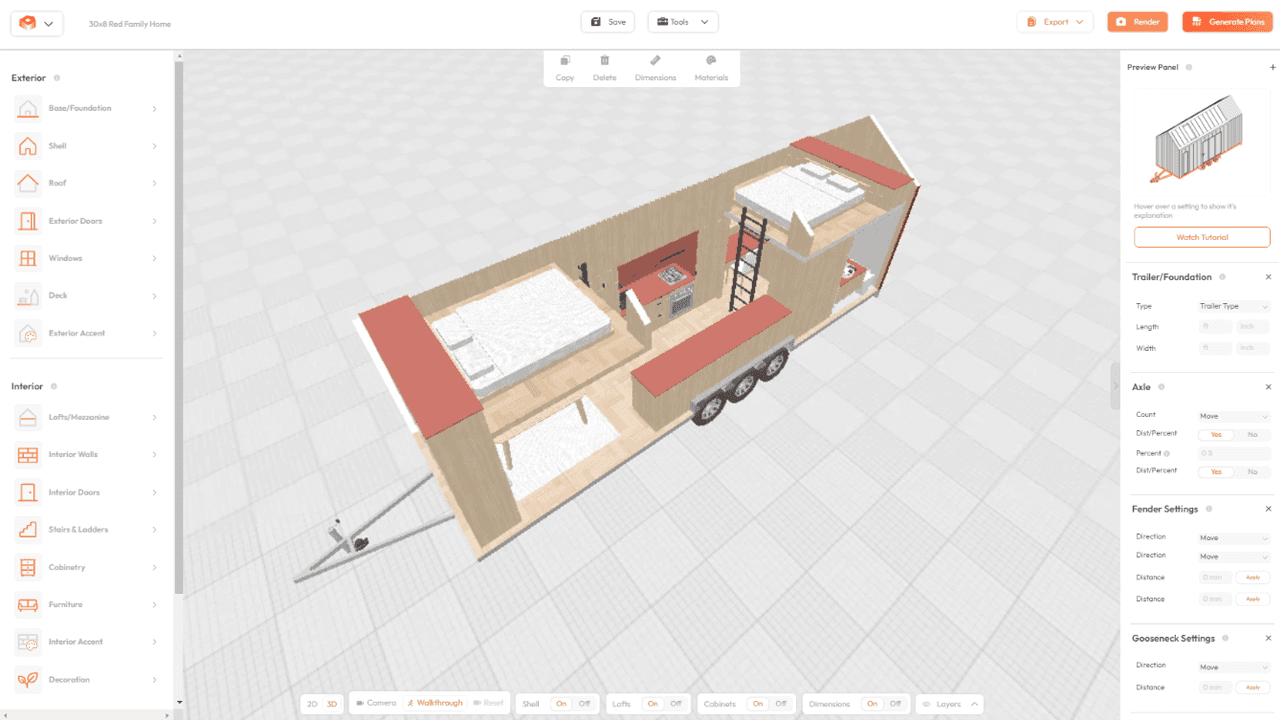2024-01-12
About Red Tiny House
Red is a modern double loft tiny house on wheels with the 2 lofts being used as bedrooms with king sized beds.
The downstairs area has a large galley style kitchen, with red feature cabinets and splashbacks, a comfy lounge with storage bench seats, a home office space and a chique bathroom with a walk in shower and floating vanity.
This poppy, red tiny house is perfect for a family, or as an eye catching Air BnB.
Did You Know: This tiny house design is a template design in our online 3D Tiny House Designer - a software purpose-built for tiny homes! You can modify our designs in 3D with drag & drop tools, and generate custom pdf tiny house plans with a click!
Tiny House Exterior
Gable Shaped Tiny House Exterior:
Red's facade features two claddings; a stand-out red standing seam cladding, wrapping the gable shape, and a natural vertical timber cladding on the short ends to offset the bright colours. The doors and windows match the eye-catching facade and pop through the natural timber.
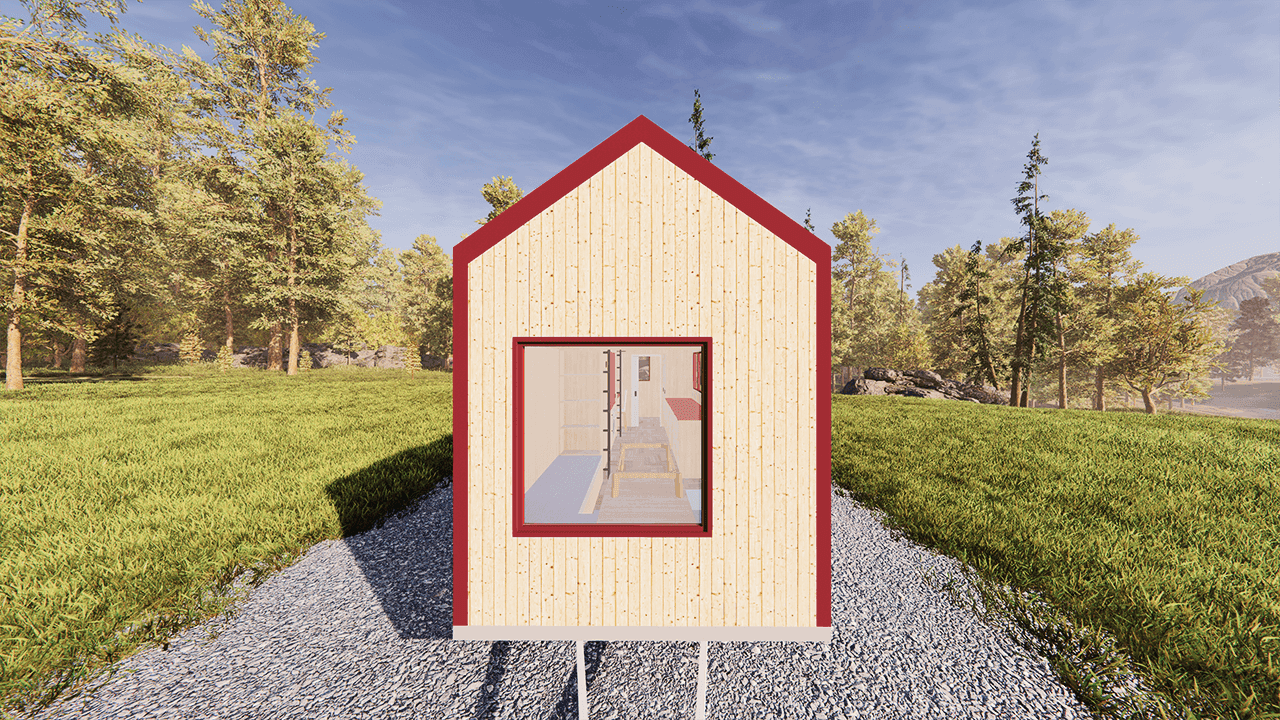
Tiny House Interior
Open Plan Tiny Home Layout
Step inside, and you'll be greeted by an open floor plan layout in the downstairs area. The center piece of the home is the feature, galley style kitchen, and is surrounded by the L-shaped lounge, and the study/home-office. In the far end, there is a large downstairs bathroom.
To save space, as it's a tiny house with two lofts, the ladders are tucked away to the side and can be slid out on rails to access the lofts.
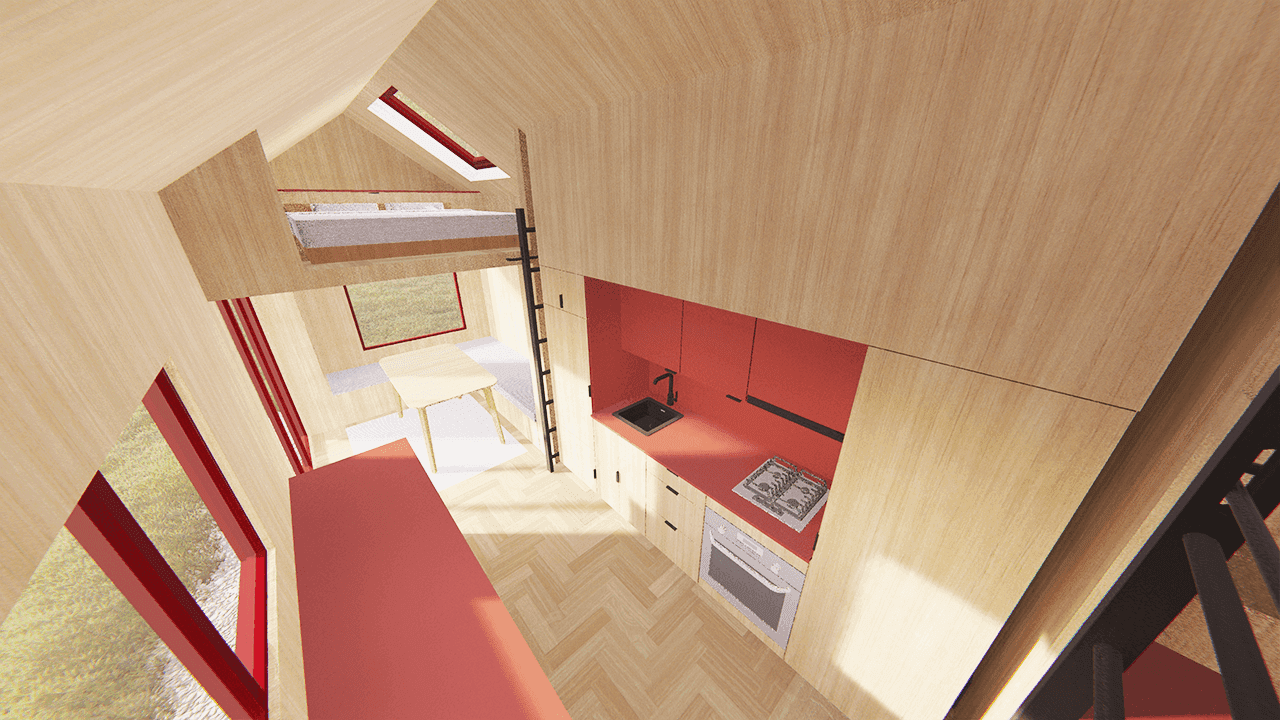
Tiny House Kitchen
Red accent tiny house kitchen!
The galley style kitchen has lots of space to prepare any home-cooked meal. The center piece kitchen unit contains an integrated fridge on the left, an oven and 4 burner cooktop and a huge pantry. There's another row of cabinets opposite the kitchen, for a crazy amount of storage! The ladders leading up to the two lofts in this tiny house, slide into gaps next to the kitchen unit.
If you love the layout, but don't like the bright red colour of this tiny house, you can modify the materials in our tiny house design software.
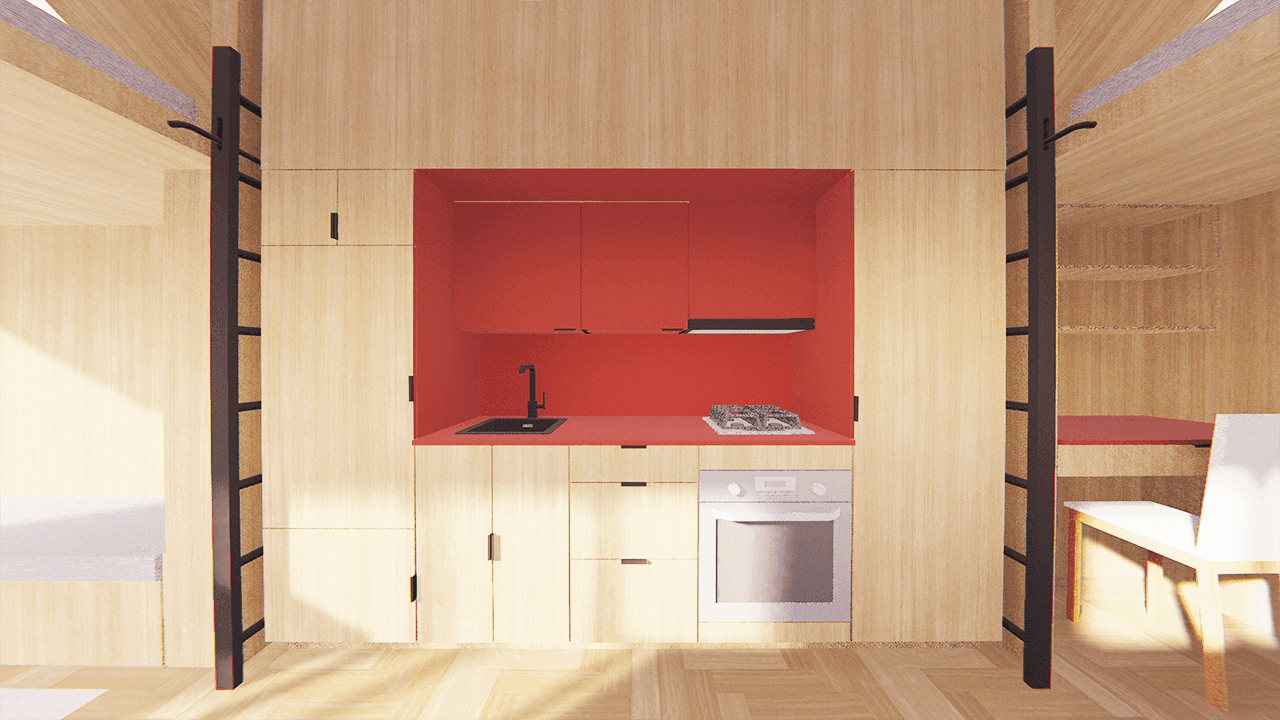
Tiny House Living Room
Bright Open Tiny House Living Room
Relax attack time! Red's living room features a comfy bench seat with loads of storage, and bookshelfs on every end of the seats. The large dining table has enough space to seat up to 6 people. The huge picture window and tri-fold door makes you feel like you're sitting outside in nature.
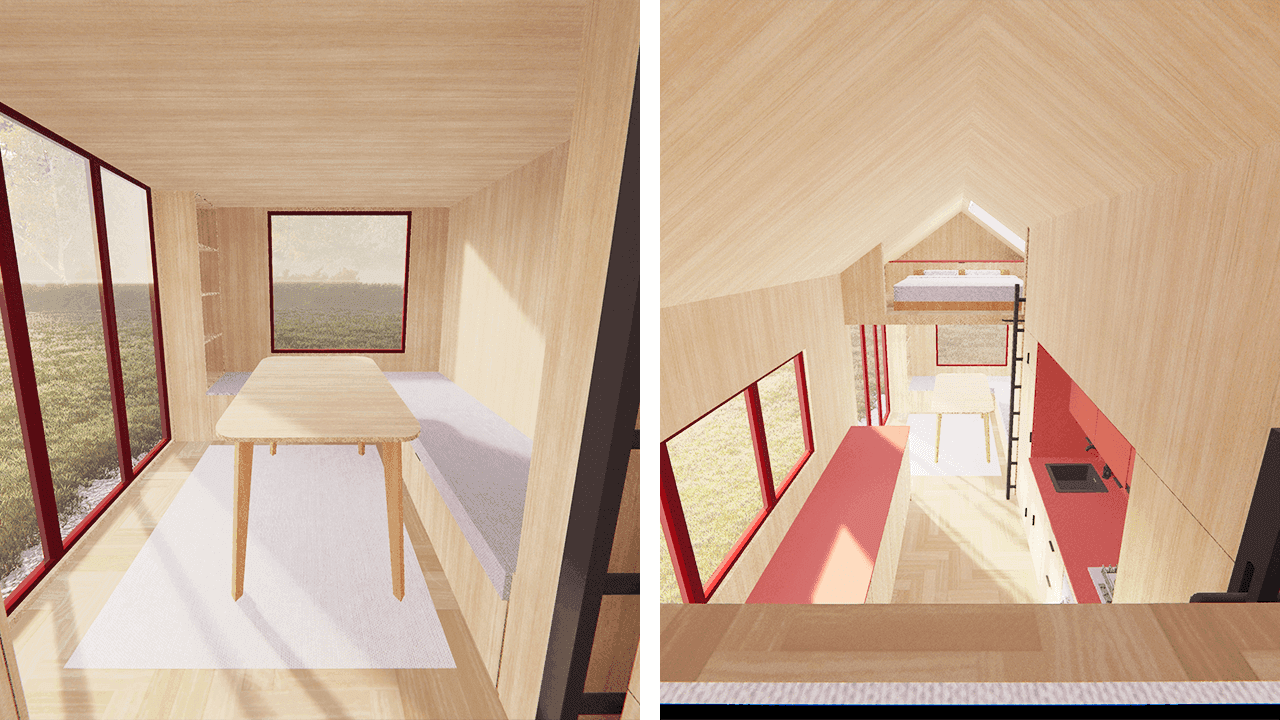
Tiny House Bedroom
Tiny House with 2 loft bedrooms!
This tiny house on wheels has a double loft set up, with identical lofts on either end, featuring a king sized bed and a storage unit. To get up to the loft, you just pull out the ladder on a rail from next to the kitchen. To add extra privacy, you can add a curtain, or a door in the opening! The large skylights let in natural light, and help ventilate the tiny house during those hot days.
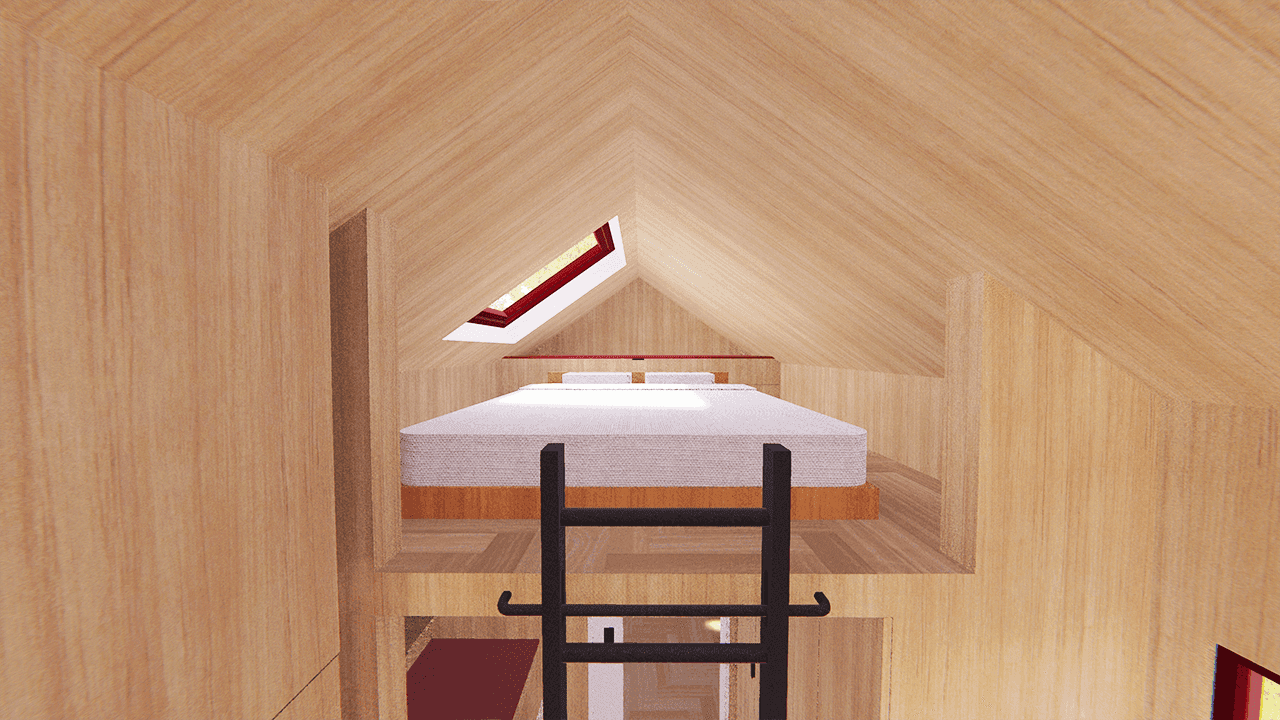
Tiny House Bathroom
A minimalist tiny house bathroom with a walk in shower!
This simple, but chique bathroom features a large vanity with drawers, a composting toilet, and a walk in shower!
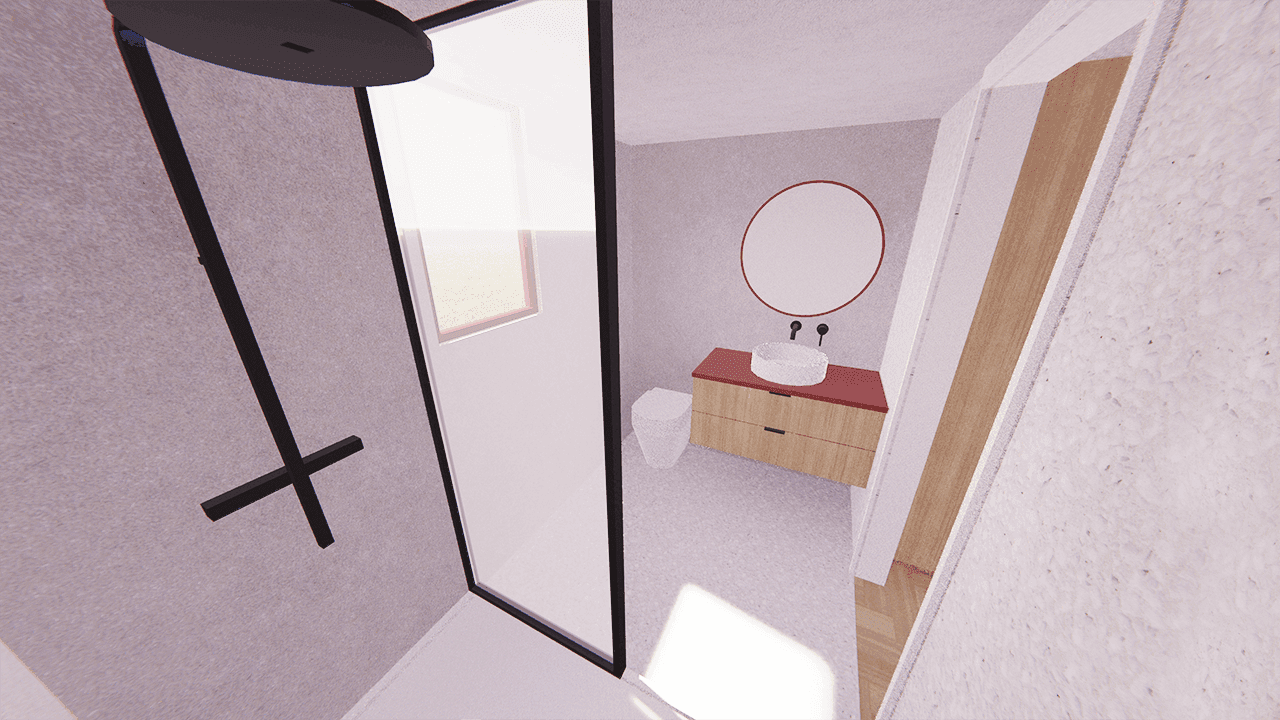
Modify Red Tiny House
In Our 3D Tiny House Design Software!
Design a tiny house just like Red Tiny House...
Start your design with this tiny house design template and put your own twist on it!
Change dimensions, layout, shape, materials, cabinetry & furniture and doors & windows. Using our online 3D Tiny House Designer to fit your unique lifestyle.
Generate custom dimensioned PDF tiny house plans with one click once you finish.
No design knowledge required
Easy to use + video tutorials availble
Instant PDF Blueprint Export




