Introduction
My partner and I live in and work full-time from our dedicated tiny home on wheels, complete with an office. That's us in the picture!
This guide is for you, if you want to:
Explore office options for your tiny house
Or explore a purpose-built, standalone office space for your backyard.
In this in-depth guide, I will introduce you to:
The 2 most common tiny house office options
The best tiny office design layouts
The most important features in your tiny office
Once you have learned the basics, I will give you actionable Next Steps to start designing your own tiny office!
What is a tiny house office?
A tiny house office can be either:
A dedicated room or area within a tiny home where you live.
A small permanent, or portable office space designed soley for remote work.
Benefits of a tiny home office
A tiny home office brings a world of advantages to your work and life:
1: A purpose-made work space
A tiny home office, designed for your work habits, promotes organization, minimizes clutter and enhances productivity. This is crucial when working from home. You can also enjoy the perks of natural light and beautiful surroundings, fostering creativity and well-being.
2: No more tiresome commutes
This comes with working from home. You get to work from the cozy comfort of your own living space, saving you both time and reducing your carbon footprint. We used to drive 1 hour to work every day. Now we use the time on things we love doing!
3: Reduce long-term cost
Building your tiny office will be an up-front investment. But, over time you will spend less money on commuting, or even renting a work space.
Whether it's a:
Peaceful backyard office
A mobile workspace
Or a part of your tiny home
A tiny office lets you shape your work environment to suit your daily work life!
Tiny Office Options
There are 2 common tiny house office options to choose from. Each option is for a very specific lifestyle! A "Standalone Tiny Backyard Office" and a "Tiny Office as part of a tiny home".
Standalone Tiny Backyard Office
A purpose-built backyard office is ideal for those lacking space at home or seeking clear boundaries between work and leisure.
Usually, it just contains your work space and storage.
For added convenience, it can also house a small bathroom and kitchenette, especially if it is located further away from your home. There are two kinds of standalone tiny backyard offices.
Tiny Office On Wheels
This is a portable tiny home for your office space built on top of a tiny house trailer.
It allows you to easily position it on your site. You can also reposition your office in a better location if you wish.
It’s great if you know you will move in the near future, or intend to sell the tiny office at some point.
Depending on where you are and the rules, a portable office may need little or no approval from local councils. Especially if it does not have a bathroom, kitchen and sleeping area.
A small footprint also lowers trailer costs by needing lighter weight ratings and fewer axles.
Tiny Office on a Foundation
This is a permanent tiny home for your office space built on a foundation in your backyard.
Most of the time, this will require a permit with your local council. However, since it's built on your property, it could potentially raise your property's value.
Additionally, it might be easier to include permanent plumbing connections for a bathroom and kitchenette when applying for a permit.
A foundation can be:
Concrete
Piles
Gound screws
Or any other foundation common in your area and is cheaper than a tiny house trailer.
Tiny Office As Part Of A Tiny Home
This is a dedicated office in a tiny house for remote work. Removing the need for a seperate backyard office.
This is the arrangement we've got in our own small home!
The most important decision about your tiny house office is the type of space it will be.
If you work remotely from home, you'll be grateful for a space dedicated to your work. If you think an office would be beneficial but not essential, consider a smaller office that doesn't require a large amount of floor space.
Here are the best tiny house office design layouts:
Dedicated Office Room
A room separate from all other areas helps to have a more productive workday. It keeps your mind in one place and avoids distractions from others moving around the tiny house.
Downstairs Office:
A dedicated downstairs office room keeps work seperate from your home-life, however, it will require a larger tiny house to accommodate the space.
Office Loft:
A space-saving, dedicated office loft can have a similar effect as it is separated vertically from the rest of the tiny house. As you mostly sit during work, you don’t always need the full height of a downstairs office.
Our friends at Build Tiny have done an excellent job designing a space-saving office space in a tiny home loft!
Partially Open Office Space
A 'partially open tiny office; is ideal for those requiring a workspace but not a whole room. It prevents from feeling cramped and utilizes natural light from other rooms.
This is an ideal option if:
You live alone.
The majority of the household leaves during the day.
You're not worried about sound privacy or background distractions.
Consider using:
Dividing walls
Half walls
Nooks under stairs
Walkways
Or bookcases
Dividers help keep your workspace out of sight from relaxing areas to unwind easily.
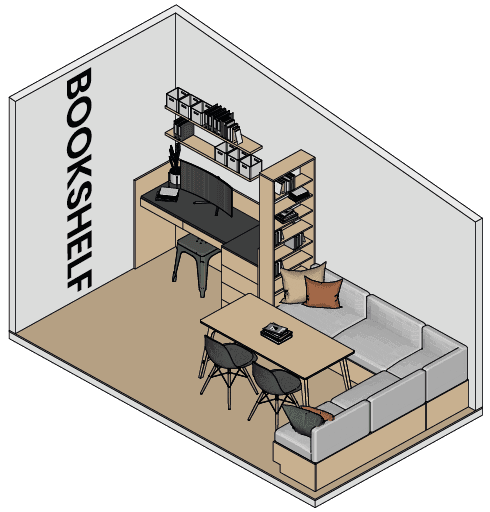
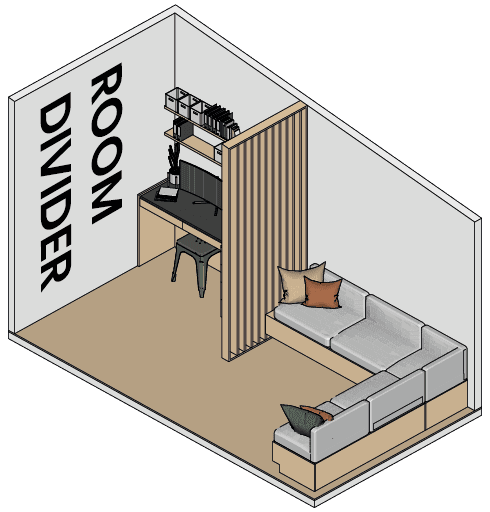
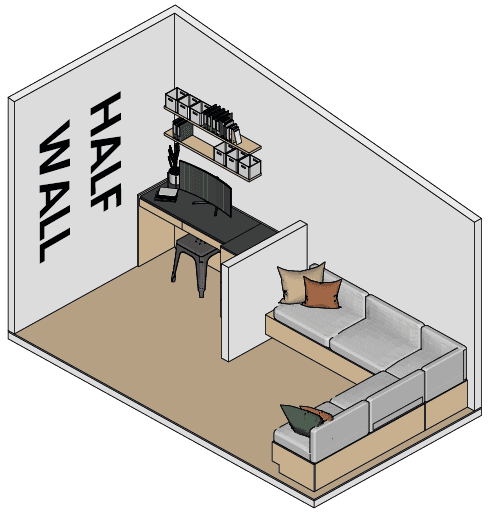
Office Built Into Cabinetry:
Built-in workspaces are perfect if you need a home office but don't want to dedicate an entire room.
Like 'Partial Open Office Spaces' they're effective noice isn't an issue, or you have noise-cancelling headphones.
Built-in workspaces can be tucked away after work to create a clear boundary between work and personal life. Additionally, any clutter from work disappears behind the door!
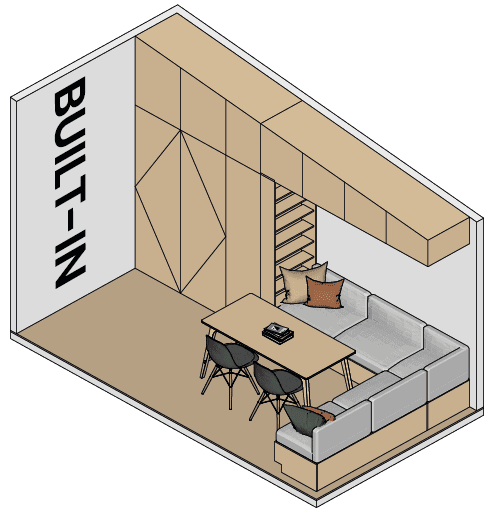
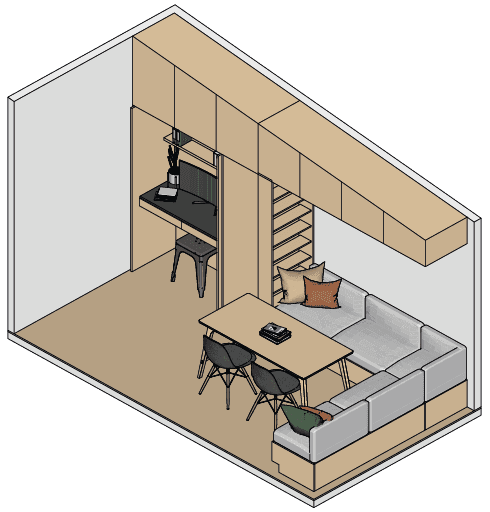
Fold Away Office:
If you want a home workspace but not a permanent one, consider a Fold Away Office.
Folding desks or drop-leaf desks provide a convenient workspace if needed, without occupying floor space when not in use.
Temporary Office At Dining Table:
If you don't need a dedicated desk, using your dining table as a workspace during the day saves space.
Double using spaces like this help reduce the overall footprint of your tiny house.
Office Features
Whether you choose either:
A standalone tiny home office shed for your backyard
Or a tiny house with an office built into the design
You also need to choose what features go INTO your office space!
Keep in mind how many people will use the space and if it supports everyone’s workflows.
If you're designing for more than one person, make sure that you’re allowing for more space to fit everyone.
Below, I have jotted down essential components to help you shape the best tiny house office design!
Desk:
Permanent/In-Built Desk:
A fixed or built-in desk stays in place, making it easy to organize your office with built-in storage.
It's a permanent part of your tiny office, always ready for use and fitting your interior style.
However, the downside is reduced flexibility in office layout changes.
It's a great choice for smaller officed with a fixed layout as seen in our Marlo tiny house design.
Free-standing Desk:
A regular free-standing desk will be cheaper as you can buy them from furniture stores and they can be placed wherever you like.
However, it may consume more space in your tiny office as it’s not a pre-designed part of your tiny office, has less storage, and might not fit the style of the rest of your interior.
Free-standing desks are a better option for stand-alone backyard offices, such as as our Office Cabin Hideaway design.
Adjustable Height Desk/Standing Desk:
Adjustable height desks offer the best of both worlds, allowing you to alternate between sitting and standing work.
"While versatile, their higher price tag, due to motors, makes them best suited for daily workspace use."
For example, this is an adjustable height desk from Oakywood.
Lap Desk:
A lap desk is great if you want to work from your couch. It can be set up when needed and stored away when you're finished. However, it might not be suitable for a full day of work and is best for occasional use!
Dining Table as a Desk:
By double using the dining table as a desk, you will be able to save significant space in your tiny house. However, it will force you to rearrange your workplace multiple times a day and only really suits a laptop.
Here's the kitchen servery of our Aalto tiny house design being double used as a temporary workspace.
Fold-Down Desk:
A fold-down desk is a very space-saving solution, ideal for tiny offices with limited room. When not in use, it can be folded down, freeing up valuable space like in our own tiny house design.
However, a fold-down desk / drop-leaf desk will force you to rearrange your space regularly.
When building a fold-down desk, make sure to get heavy duty hinges that lock into place so the desk doesn’t wobble.
Seating:
Desk Chair:
Desk chairs are designed for long periods of work, providing comfort and ergonomic support. They are ideal if you work from home full-time and you want to have a proper workstation. The downside is that they take up space, and can look odd when double used for a dining chair
We have ergonomic desk chairs that we also use as dining chairs which work great for both use cases and look great. 😀
Stools:
Stools are space-saving and easy to store, making them suitable for tiny offices with limited room.
However, they may not be the most comfortable option for extended work periods. Consider this if you need occasional seating and don’t work from home full time.
Here's our Cabin tiny house design with a temporary workspace and dinging table with stools.
In-Built Seating:
In-built seating like bench seats are great to build storage into your seat!
However, they might not be comfortable for extended periods of sitting, or need significant cushioning to be comfortable.
Our Marlo tiny home design tiny home design is a great example of in-built seating.
The dining table serves a double purpose of both dining and an additional workspace.
Storage:
Storage Cabinet:
Purpose-built storage cabinets help keep your office neat, with space for supplies and personal items.
If you work from home full time, dedicate a full cabinet in your tiny house office for office supplies. You will need it.
They can integrate well with the rest of your tiny house cabinetry design like in our Marlo design!
In-Desk Storage:
In-desk storage, like a shallow desk drawer, is a great space-saving solution, maximizing your workspace's efficiency.
It's perfect if you prefer to have your supplies and files within arm's reach like in the Office Cabin Hideaway design.
However, it has limited storage, so keep it for essentials and think about more storage elsewhere.
Storage Box:
Storage boxes are portable and can be easily moved, offering flexibility.
They are great for those who like to reorganize their workspace frequently. However, they don't hold much, so you might need more than one for different types of things.
Here's some minimalist storage boxes as inspiration that I found on Pinterest!
Devices:
Desktop Computer/Mac:
Desktop computers or Macs give you a powerful workstation, great for demanding tasks, and even gaming! If you work from home full time, they are a great option.
However, they require a dedicated space and always need a separate:
Monitor
Mouse
Keyboard
So they work best for permanent work from home in your tiny office.
We have two desktop PC’s with their dedicated spots in our tiny office. Plus they provide passive heating in winter. We probably wouldn't recommend for a solar powered tiny house! 😆
Monitor:
A monitor compliments your desktop computer setup, and is again great for permanent work from home.
Even in a tiny office, it’s worth investing into a bigger high-quality screen as you’ll be looking at it all day!
The downside is that it will take up permanent space and need a bit of power to run.
We double use one of our monitors as our TV in the evening for extra space and cost saving. 🙂
Laptop:
Laptops work well if you don’t work from home permanently or like working in a cafe sometimes, and take it to meetings.
Their mobility and space-saving design make them ideal for navigating small spaces and transitioning between various work environments with ease.
Keyboard:
An external keyboard is faster and more ergonomic than a laptop's. These are essential for desktop PC or Mac users.
Only get a keyboard if you have a dedicated office space in your tiny house.
We both have Keychron mechanical keyboards, and they just sound and feel so satisfying when typing! (Our cat agrees.)
Mouse:
A computer mouse will speed up your workflow significantly.
A must-have for permanent tiny office workspaces. Even occasional laptop users benefit from the speed improvement over time!
Webcam:
Webcams are essential for virtual meetings and video calls.
For frequent virtual meetings in your tiny home office, consider setting up professional lighting and a appealing backdrop.
Add some plants and decorations in the background so you don’t have to blur your background all the time…
Here's some inspiration of a beautiful home office setup for your virtual meetings from Design Milk.
Phone:
If you have a permanent workspace in your tiny house, think about a spot where you can charge your phone, and potentially leave it out of sight!
This will keep you less distracted at work. 🙂
The Grovemade desk shelf is a great example of efficient storage for devices and desk clutter!
Lighting:
Desk Lamp:
Add a desk lamp for nice ambient lighting, and especially if you write or draw to light up your workspace directly.
Integrated Lighting:
Integrated lighting, such as LED strip lights in your:
Desk
Shelves
Or ceiling
Can enhance the ambiance of your workspace, as seen in our own tiny house.
Natural Light:
Windows near your office space allow natural light to flow in. This creates a pleasant workspace, boosting alertness, mood, and productivity.
However, it's important to position windows smartly to avoid glare on screens and keep your workspace comfortable.
Place your windows to the side or behind your screen so you can also have a view while working. If you place a window behind you, it will add extra glare and force you to shut the blinds often.
We needed to place our windows across from each other for our design, so we end up using our blinds more often.
Ventilation
Windows:
Windows provide fresh air circulation, enhancing the office's atmosphere and are essential for maintaining a comfortable and healthy workspace. Place two windows opposite each other to create a refreshing cross draft, which is super important in a tiny space!
Fan:
Place a fan on your desk, or install it closeby on the ceiling if you live in a hot climate. They will help you move more air around especially if you work in a very small space or loft. (Large ceiling fans don’t work directly in lofts of course). Pick a quiet fan if you will use it a lot.
A/C:
Adding an air conditioning unit is a must if you live in a harsher climate. It ensures a comfortable workspace year-round. However, it will increase energy consumption, and only work if you don’t rely on solar power.
Power:
Ensuring that you plan in enough power for your tiny office. For solar setups, opt for battery-operated devices like laptops instead of power-hungry PCs and monitors.
The circuit that powers your plugs in your office should have a high enough AMP rating to run all devices at the same time without tripping your breakers.
Plan device placement strategically and install permanent wall plugs nearby to avoid the need for extension cords.
Nothing’s worse than cables everywhere!
Internet:
For reliable internet, position the modem nearby for easy cable access or strong Wi-Fi connection.
Plan ahead for internet connection in your tiny house office to avoid cutting into cladding and interior lining.
If you want to work from home from a remote location, check out Starlink as you’ll be able to get high-speed internet!
Decoration:
Last but not least, personalize your workspace with decorative items like:
Books
Vases
Pictures
And artifacts
Decoration adds an aesthetic touch to your tiny office and will make it feel more relaxed and cozy!
It can make your workspace more enjoyable and reflective of your personality. However, don’t overdo it and clutter up your workspace completely. 🙂
We have a small open shelf with recessed lighting to show off some small cacti and books!
How To Make A Tiny House Office Space:
Now that you've explored various tiny home office options and features, it's time to create your own unique tiny house office space!
Here are the best 3 steps to plan your tiny office:
Study your work routines & tasks
Before you jump into designing your tiny home office, it's essential to figure out the requirements of the office space. Your work routine will shape how your tiny home office will look like.
Your schedule, whether fixed or flexible, shapes your tiny house office design and layout.
To get started, understand what an average work day looks like for you!
To keep things simple, look back at your most recent work day, and record what you did.
For example, my last work day looked like this:
Time Taken:
9:00am - 10:00am
10:00am - 10:30am
10:30am - 12:00pm
12:00pm - 01:00pm
01:00pm - 01:30pm
01:30pm - 03:00pm
03:00pm - 06:00pm
Task:
Prepare For Client Meetings
Blog Content Review
Client Meeting
Blog Writing
Lunch Break
Client Meeting
Blog Writing
This tells me that I spend a lot of time writing blogs, and a significant time in client meetings. There is also time for a small lunch break!
My office should have:
A place to concentrate on blog writing to get into a flow state
A clean, professional set up for video calls
And a close by kitchen space to prepare lunch.
Check out our Routine Centered Tiny House Design guide for tips on tailoring your space to your daily habits.
Get Tiny Office Inspiration
To design the best tiny house office, find inspiration of how other people have designed tiny offices.
One of the best sources of inspiration is Pinterest. It allows you to quickly assemble a mood board and browse related designs. Here’s my Pinterest board for tiny house office inspiration.
To Create Your Tiny House Office Moodboard:
Create a Pinterest Board for Your Tiny Inspiration.
Browse for tiny house offices and find examples that appeal to you and that fit your work routine.
Refine your Pinterest board by removing any pins that won't make it into your design. You should be left with a total of 10-20 pins. (This will help you clarify your thoughts without feeling overwhelmed by a lot of different ideas.😀)
This moodboard will serve as your own "Brief" to design your tiny house office!
Design a tiny house office around your routine
Now it’s time to put your preparation to work!
Get your inspiration ready, and start to come up with a rough concept for your tiny office.
To start designing. You need the right tools. I recommend using the 3D Tiny House Designer. It's the only tiny house design software made specifically for small spaces & tiny homes.
It’s super beginner friendly, and you can use the drag & drop tools to quickly come up with your ideas for your tiny office.
You can create a free trial account for the 3D Tiny House Designer here.
After designing, the 3D Tiny House Designer generates fully dimensioned PDF plans with one click. 😀
Watch this video to show you how to create a tiny house design from a Pinterest board in the 3D Tiny House Designer.


































