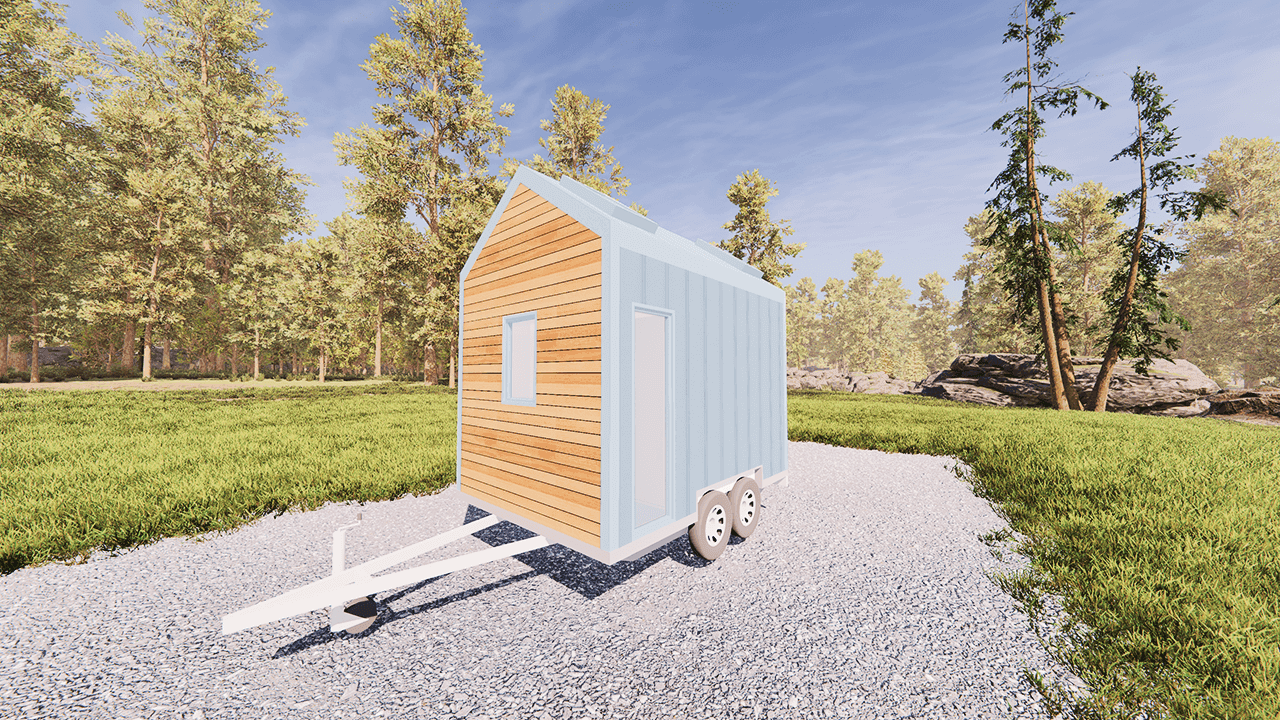2024-01-12
About 8x12 Tiny Blue Hideaway
Tiny Blue Hideaway is a modern 8x12 tiny house with a sleeping loft best suited for 1-2 people. The inside of this tiny home has 1 loft bedroom, a space saving bathroom and a clever kitchen with everything to cook a full meal. This small, low-budget tiny house is perfect if you're looking to downsize, or want to add an affordable, autonomous living space to your house!
Did You Know: This tiny house design is a template design in our online 3D Tiny House Designer - a software purpose-built for tiny homes! You can modify our designs in 3D with drag & drop tools, and generate custom pdf tiny house plans with a click!
Tiny House Exterior
Small 8x12 smart design:
The small tiny house with a tiny footprint of just 8x12 built onto a trailer has everything you need inside. The exterior wraps this clever design with a blue standing seam gable shell, and a horizontal cedar cladding on each short end.
The blue color repeats with the doors and windows giving it an eye-catching look!
Don't like the blue color scheme? Modify the tiny house materials with our online tiny house design software!

Tiny House Interior
Compact clever, 8x12 tiny house design inside
Let's step inside this 8x12 tiny house!
The space saving layout contains everything you need to live tiny full time: A tiny but functioning kitchen, a bench seat relaxation area, storage space, a sleeping loft upstairs and an efficient bathroom below.
If you're looking to go tiny on a cheap budget, or want a fully autonomous extra living space for your house, this 8x12 tiny house layout will be the place to start!

Tiny House Kitchen & Dining
Space saving kitchen!
This tiny 8x12 design features a full kitchen with a two burner cooktop, an integrated fridge, a full-sized sink, and lots of storage cupboards. The blue counter and tiled splashback create a funky offset to the warm oak cabinets.
Ready to eat? Take out the folding table from your storage and place it in front of the bench seat! The fold-away table will serve as extra counter space when cooking, or as a work from home foldaway desk that we discuss in our guide for tiny house offices!

Tiny House Living Room
Cute and cozy living room!
Inside the 8x12 tiny house, there's only so much space to fit everything in. So I made the most of this living room by adding a comfy bench seat to relax on, with extra storage underneath. The wardrobe cupboard on the left will be a life-saver as you can get dressed in a full height space, rather than crawling in the loft.
The loft ladder stores away next to the benchseat and can be leaned and locked to the loft when you want to climb up!

Tiny House Bedroom
A full sized loft in the 8x12 tiny house floor plan!
While the layout is small & space saving, the loft still has space for a large king sized bed. All the storage is downstairs, so the space is fully used for sleeping. The ladder leans and locks into the loft panel so you can safely climb up and down.

Tiny House Bathroom
A compact but luxurious bathroom!
Under the loft, the space-saving bathroom has all the amenities you need. A large shower, smart vanity, and a full height storage cupboard for all your bathroom items. The composting toilet sits on a stylish square white tile.

Modify this 8x12 Tiny House
In Our 3D Tiny House Design Software!
Design a tiny house just like Tiny Blue Hideaway...
Start your design with this tiny house design template and put your own twist on it!
Change dimensions, layout, shape, materials, cabinetry & furniture and doors & windows. Using our online 3D Tiny House Designer to fit your unique lifestyle.
Generate custom dimensioned PDF tiny house plans with one click once you finish.
No design knowledge required
Easy to use + video tutorials availble
Instant PDF Blueprint Export





